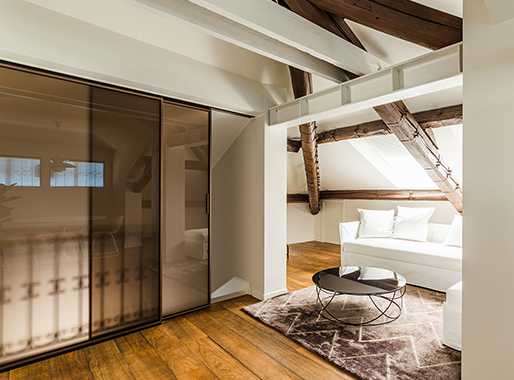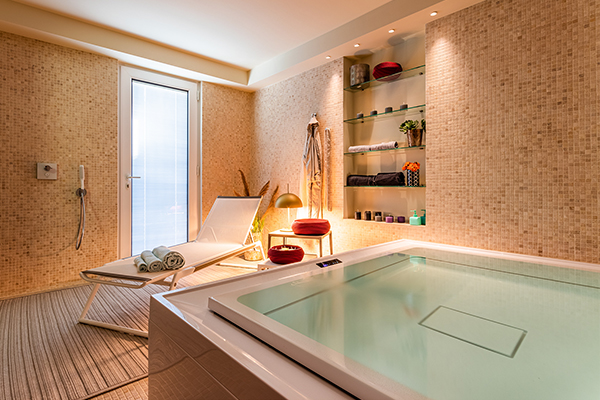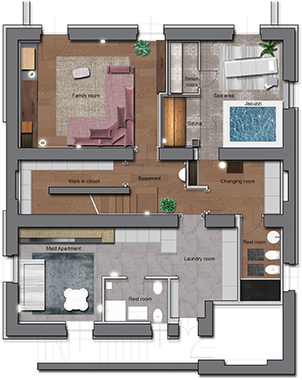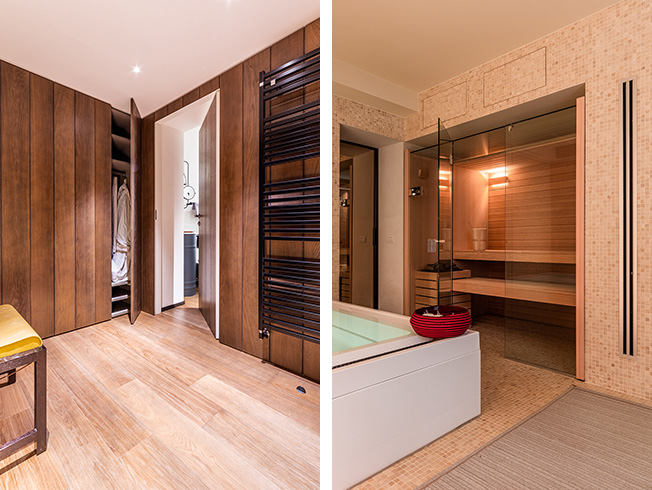This two-storey home located in the architectural district of Milan has an attic area and a basement.
The project was detailed in every aspect, from the building renovation phase to the selection of decorative objects.
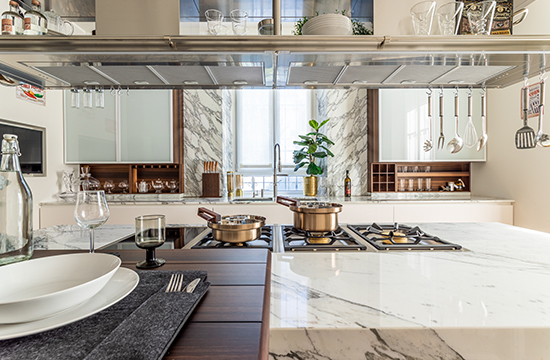
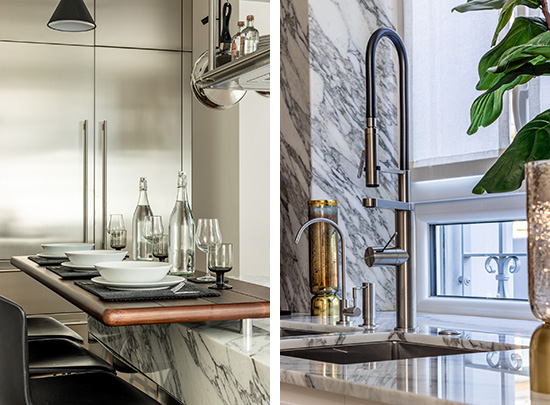
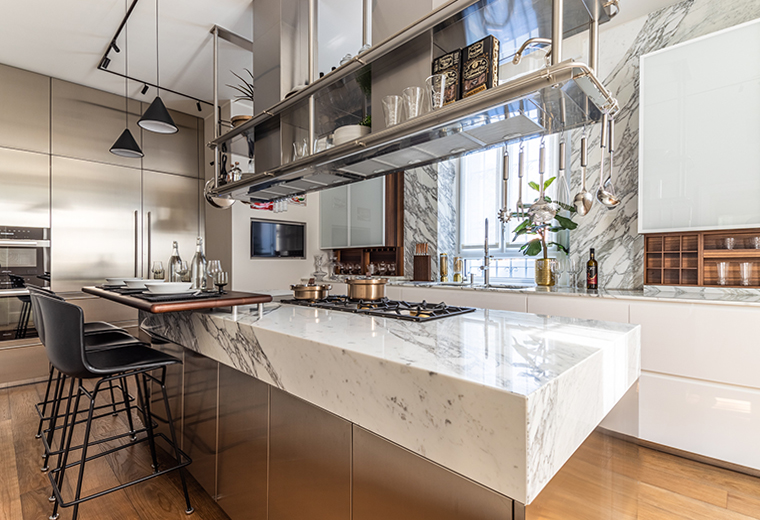
On the raised ground floor, we find a spacious Rossana kitchen with an interesting countertop and cladding in marble, and from the entryway we can enter the dining and living room areas and see a sofa from B&B Italia, an iconic chaise longue LC4 from Cassina and small tables by Maxalto.
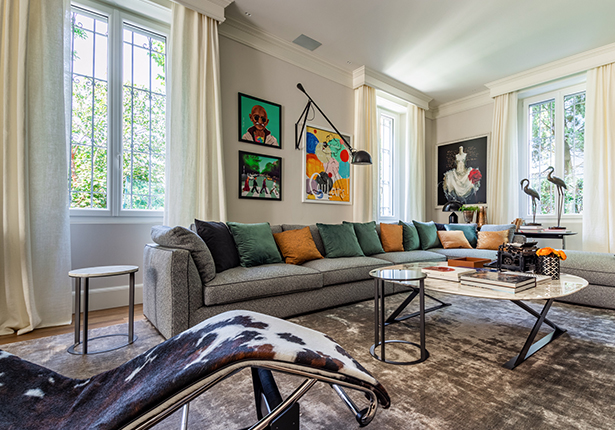
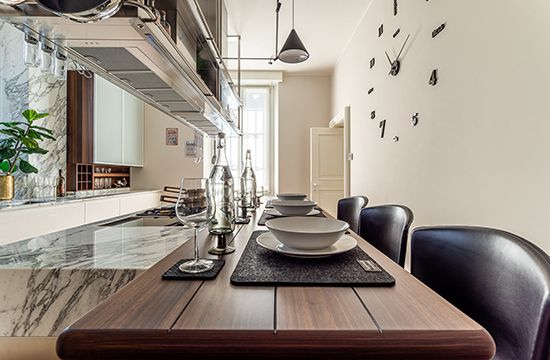
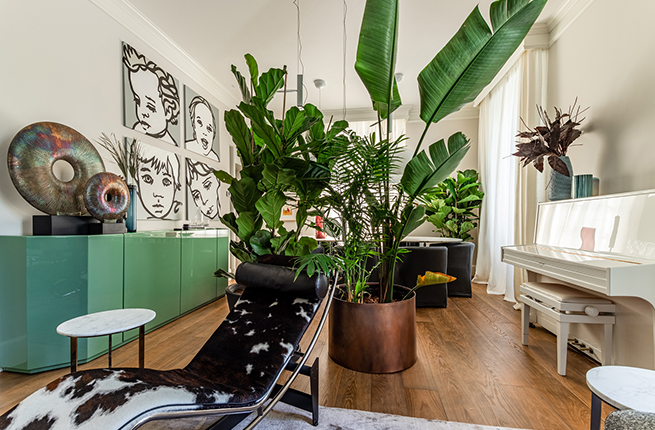
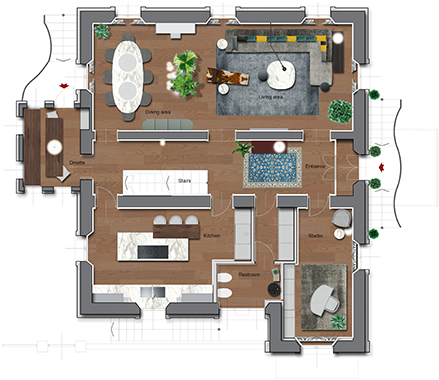
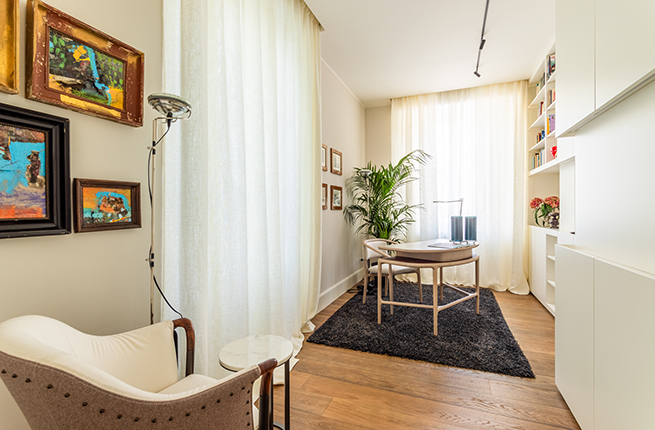
The master bedroom on the first floor is entirely outfitted with Giorgetti furniture, and the bathrooms were built by combining a selection of custom solutions and furnishings by Agape.
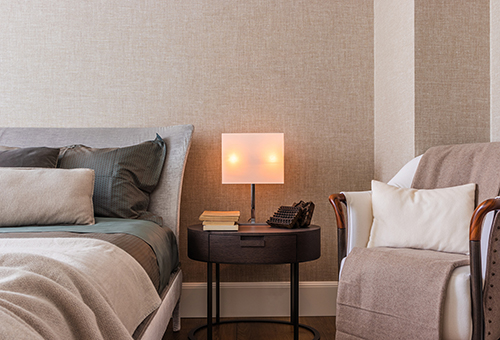
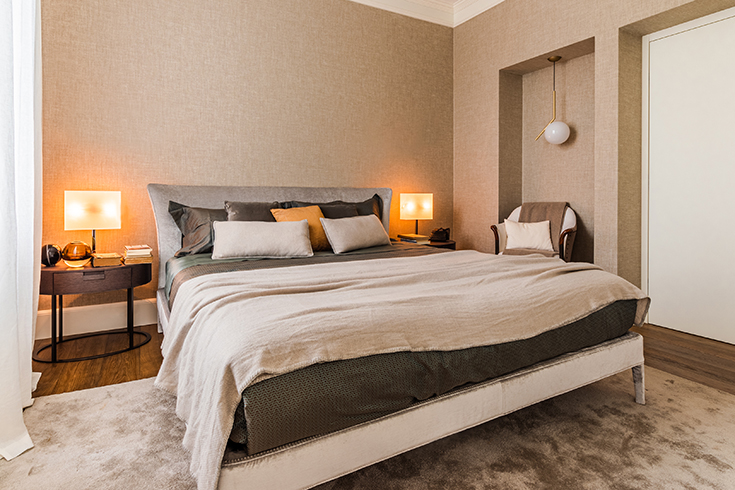
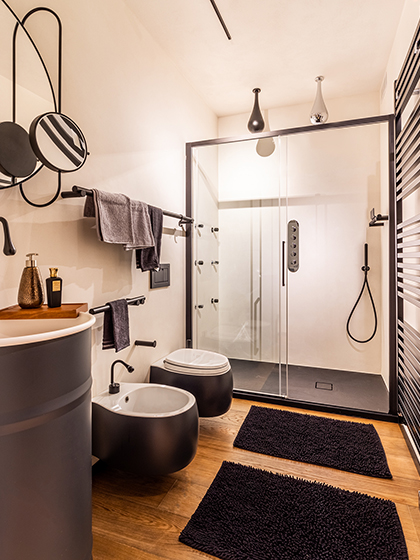
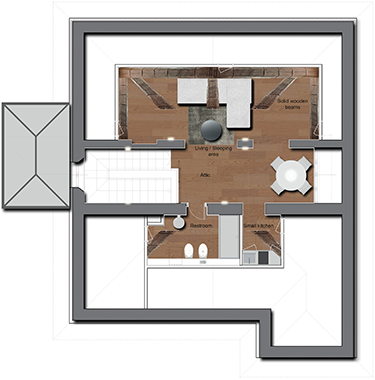
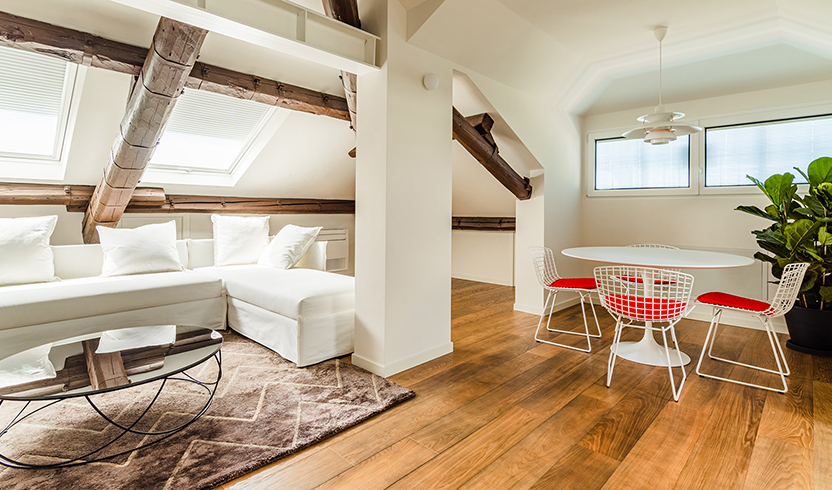
The project is completed with a mini apartment, located in the attic of the building, which features a kitchen, living room and bathroom.
The wellness area in the basement includes a sauna, hot tub and dedicated bathroom.
